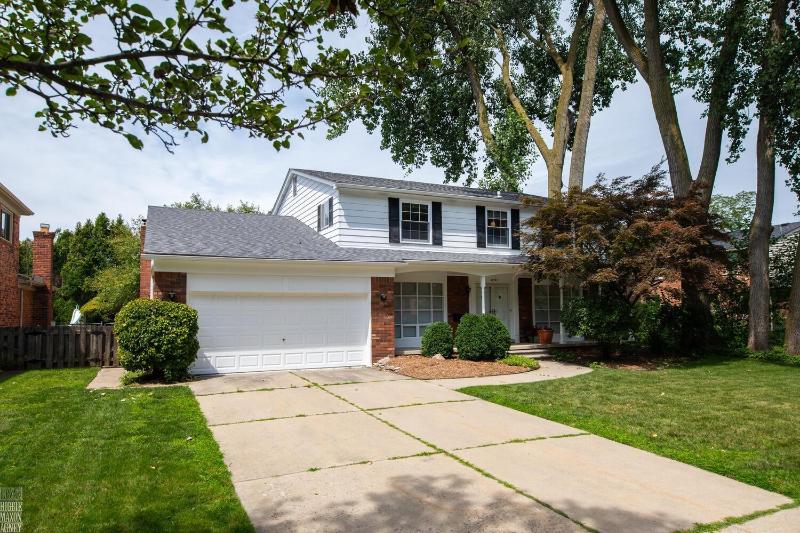- 4 Bedrooms
- 2 Full Bath
- 1 Half Bath
- 3,008 SqFt
- MLS# 50119054
Property Information
- Status
- Sold
- Address
- 21501 Van K
- City
- Grosse Pointe Woods
- Zip
- 48236
- County
- Wayne
- Zoning
- Residential
- Property Type
- Single Family
- Listing Date
- 08/16/2023
- Subdivision
- Marks & Mahoney Sub 3-Gpte Wds
- Total Finished SqFt
- 3,008
- Above Grade SqFt
- 3,008
- Garage
- 2.0
- Garage Desc.
- Attached Garage, Electric in Garage
- Water
- Public Water
- Sewer
- Public Sanitary
- Year Built
- 1973
- Home Style
- Colonial
Rooms and Land
- MasterBedroom
- 19X13 2nd Floor
- Bedroom2
- 14X13 2nd Floor
- Bedroom3
- 14X13 2nd Floor
- Bedroom4
- 13X14 2nd Floor
- Dining
- 13X12 1st Floor
- Family
- 18X17 1st Floor
- Kitchen
- 20X12 1st Floor
- Living
- 19X13 1st Floor
- Den
- 13X11 1st Floor
- Laundry
- 12X7 1st Floor
- SunRoom
- 23X18 1st Floor
- Bath1
- 2nd Floor
- Bath2
- 2nd Floor
- Lavatory1
- 1st Floor
- Basement
- Finished, Full
- Cooling
- Central A/C
- Heating
- Forced Air
- Acreage
- 0.25
- Lot Dimensions
- 70' x 155'
- Appliances
- Dishwasher, Dryer, Microwave, Range/Oven, Refrigerator, Washer
Features
- Fireplace Desc.
- FamRoom Fireplace
- Exterior Materials
- Brick
- Exterior Features
- Fenced Yard, Lawn Sprinkler, Patio
Mortgage Calculator
- Property History
| MLS Number | New Status | Previous Status | Activity Date | New List Price | Previous List Price | Sold Price | DOM |
| 50119054 | Sold | Pending | Sep 15 2023 12:22PM | $565,000 | 8 | ||
| 50119054 | Pending | Contingency | Aug 25 2023 3:21PM | 8 | |||
| 50119054 | Contingency | Active | Aug 19 2023 9:21AM | 8 | |||
| 50119054 | Active | Aug 16 2023 2:24PM | $574,999 | 8 |
Learn More About This Listing
Contact Customer Care
Mon-Fri 9am-9pm Sat/Sun 9am-7pm
248-304-6700
Listing Broker

Listing Courtesy of
Higbie Maxon Agney Inc
(313) 886-3400
Office Address 83 Kercheval Ave
Originating MLS: MiRealSource
Source MLS: MiRealSource
THE ACCURACY OF ALL INFORMATION, REGARDLESS OF SOURCE, IS NOT GUARANTEED OR WARRANTED. ALL INFORMATION SHOULD BE INDEPENDENTLY VERIFIED.
Listings last updated: . Some properties that appear for sale on this web site may subsequently have been sold and may no longer be available.
Our Michigan real estate agents can answer all of your questions about 21501 Van K, Grosse Pointe Woods MI 48236. Real Estate One, Max Broock Realtors, and J&J Realtors are part of the Real Estate One Family of Companies and dominate the Grosse Pointe Woods, Michigan real estate market. To sell or buy a home in Grosse Pointe Woods, Michigan, contact our real estate agents as we know the Grosse Pointe Woods, Michigan real estate market better than anyone with over 100 years of experience in Grosse Pointe Woods, Michigan real estate for sale.
The data relating to real estate for sale on this web site appears in part from the IDX programs of our Multiple Listing Services. Real Estate listings held by brokerage firms other than Real Estate One includes the name and address of the listing broker where available.
IDX information is provided exclusively for consumers personal, non-commercial use and may not be used for any purpose other than to identify prospective properties consumers may be interested in purchasing.
 Provided through IDX via MiRealSource. Courtesy of MiRealSource Shareholder. Copyright MiRealSource.
Provided through IDX via MiRealSource. Courtesy of MiRealSource Shareholder. Copyright MiRealSource.
The information published and disseminated by MiRealSource is communicated verbatim, without change by MiRealSource, as filed with MiRealSource it by its members. The accuracy of all information, regardless of source, is not guaranteed or warranted. All information should be independently verified.
Copyright 2024 MiRealSource. All rights reserved. The information provided hereby constitutes proprietary information of MiRealSource, Inc. and its shareholders, affiliates and licensees and may not be reproduced or transmitted in any form or by any means, electronic or mechanical, including photocopy, recording, scanning or any information storage or retrieval system, without written permission from MiRealSource, Inc.
Provided through IDX via MiRealSource, as the "Source MLS", courtesy of the Originating MLS shown on the property listing, as the Originating MLS.
The information published and disseminated by the Originating MLS is communicated verbatim, without change by the Originating MLS, as filed with it by its members. The accuracty of all information, regardless of source, is not guaranteed or warranted. All information should be independently verified.
Copyright 2024 MiRealSource. All rights reserved. The information provided hereby constitutes proprietary information of MiRealSource, Inc. and its shareholders, affiliates and licensees and may not be reproduced or transmitted in any form or by any means, electronic or mechanical, including photocopy, recording, scanning or information storage and retrieval system, without written permission from MiRealSource, Inc.
